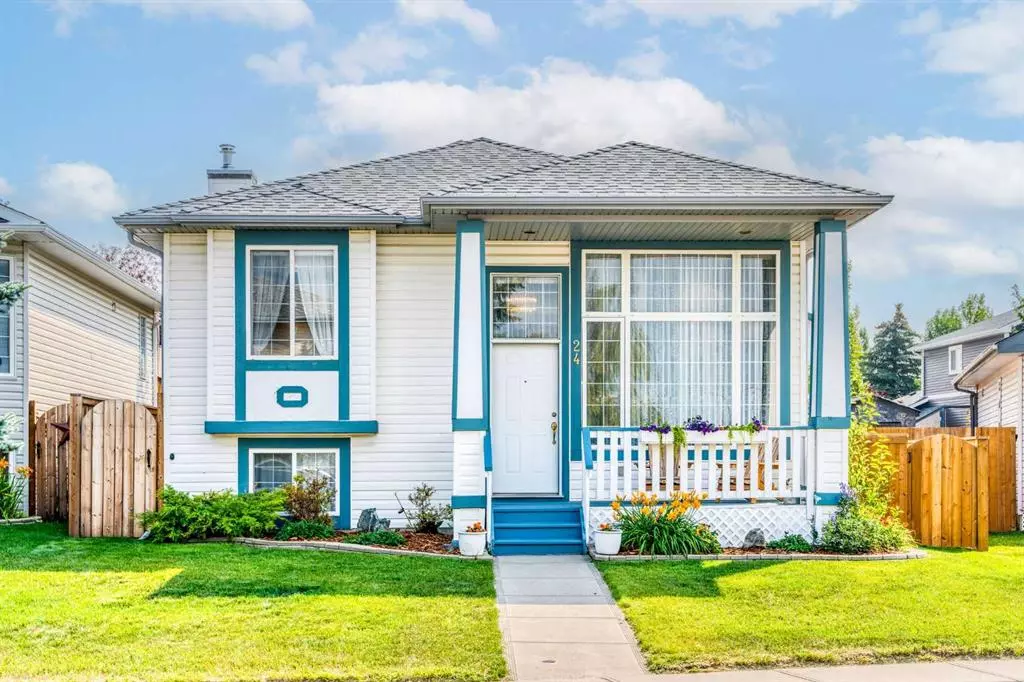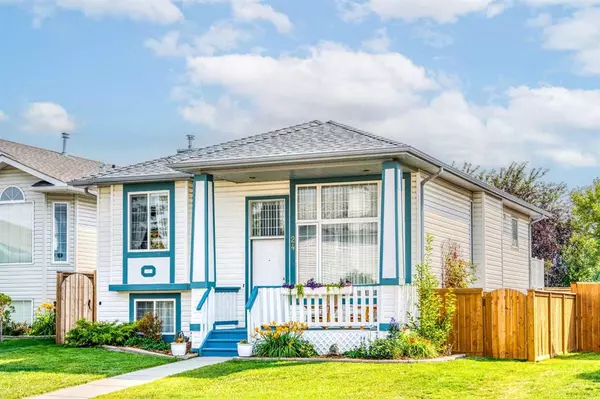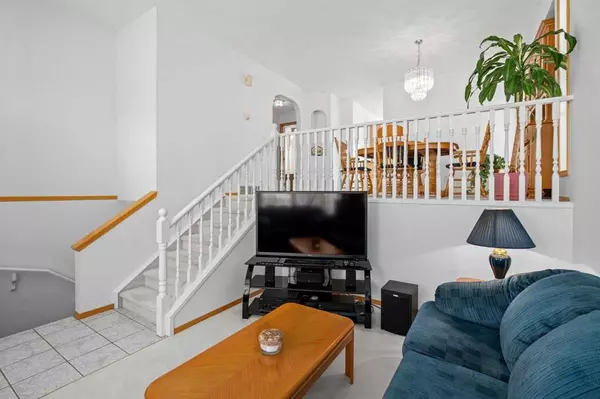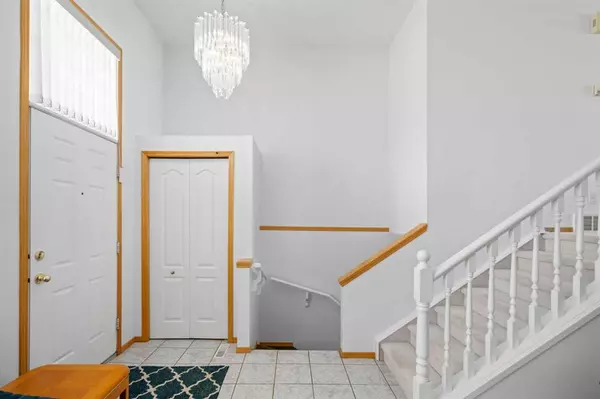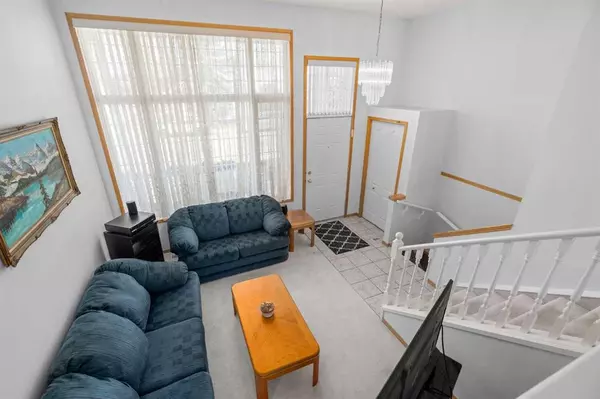$478,000
$480,000
0.4%For more information regarding the value of a property, please contact us for a free consultation.
3 Beds
3 Baths
1,204 SqFt
SOLD DATE : 09/13/2023
Key Details
Sold Price $478,000
Property Type Single Family Home
Sub Type Detached
Listing Status Sold
Purchase Type For Sale
Square Footage 1,204 sqft
Price per Sqft $397
Subdivision Woodside
MLS® Listing ID A2071243
Sold Date 09/13/23
Style Bi-Level
Bedrooms 3
Full Baths 3
Originating Board Calgary
Year Built 1996
Annual Tax Amount $2,947
Tax Year 2023
Lot Size 4,136 Sqft
Acres 0.09
Property Description
Nestled within the sought-after community of Woodside, a remarkable opportunity awaits. Introducing 24 Woodside Park, an inviting bi-level home that is exactly what you have been waiting for. With over 2000 sqft of well laid out living space, a private yard, an oversized double car garage and the option to move right in or renovate into your dream home makes this the perfect fit. Step inside and be greeted by the bright open entry thanks to the abundance of natural light this home gets throughout. With 3 bedrooms and 3 full bathrooms, this home effortlessly combines convenience and comfort. Your spacious master bedroom, complete with an ensuite bathroom and walk-in closet, provides a wonderful retreat at the end of the day, while the second bedroom is the ideal size for guests or kids. Your lower level is fully finished and provides ample space to use as you see fit with recently done carpets (2017), the third bedroom, a full bathroom, and a laundry room. A real highlight of this property is the inclusion of in-floor heat in the basement paired with a newer on-demand water heater, as well as newer shingles (2018). This home truly showcases the meticulous maintenance and care of the owner which is evident in every corner
But the allure of this property extends beyond its walls. Imagine spending your summer mornings on the back deck enjoying the sunrise and your coffee. Or being within walking distance of the golf course and being able to finally get that swing dialled in as you hit the greens every weekend. And with that oversized garage and gate into your yard, this property provides all the space you need to store all your toys and trailers. This is more than just a house. Don't miss your chance to explore this wonderful home in person – your new chapter begins here!
Location
State AB
County Airdrie
Zoning R1
Direction W
Rooms
Other Rooms 1
Basement Finished, Full
Interior
Interior Features Pantry, Tankless Hot Water, Vinyl Windows, Walk-In Closet(s), Wet Bar
Heating In Floor, Forced Air
Cooling None
Flooring Carpet, Linoleum, Tile
Fireplaces Number 1
Fireplaces Type Basement, Gas
Appliance Dishwasher, Electric Range, Garage Control(s), Microwave, Range Hood, Refrigerator, Tankless Water Heater, Washer/Dryer, Window Coverings
Laundry Lower Level
Exterior
Parking Features Double Garage Detached, RV Access/Parking
Garage Spaces 2.0
Garage Description Double Garage Detached, RV Access/Parking
Fence Fenced
Community Features Golf, Playground, Schools Nearby, Shopping Nearby, Sidewalks, Street Lights, Walking/Bike Paths
Roof Type Asphalt Shingle
Porch Deck
Lot Frontage 41.14
Total Parking Spaces 2
Building
Lot Description Back Lane, Back Yard, Rectangular Lot
Foundation Poured Concrete
Architectural Style Bi-Level
Level or Stories Bi-Level
Structure Type Vinyl Siding,Wood Frame
Others
Restrictions None Known
Tax ID 84588451
Ownership Probate
Read Less Info
Want to know what your home might be worth? Contact us for a FREE valuation!

Our team is ready to help you sell your home for the highest possible price ASAP

"My job is to find and attract mastery-based agents to the office, protect the culture, and make sure everyone is happy! "


